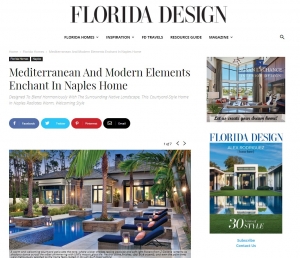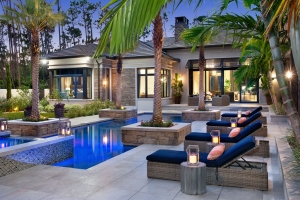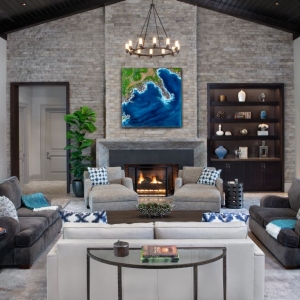
Nestled inland, amidst towering pine trees and lush green flora, this stunning courtyard-style home in Naples, Fla., is in many ways deceivingly modest given the magnitude of its size. Not built for show, the expansive family dwelling, which includes 8,500 square feet of interior space, and 12,000 square feet overall, does not reveal all it has to offer from the street. Instead, this house sings from within through a harmonious blend of timeless architecture, modern decor and eye-catching scenery.

“The form of this modernized Mediterranean-inspired home took shape in response to the surrounding native landscape,” says Atlanta-based interior designer Shawn Kronen, who met the owners while working on another home in Old Naples. The couple commissioned the designer to join architects Randall Stofft and John Cooney to design this house inside and out. “We wanted to be respectful of the natural setting and to preserve as much of it as possible,” Kronen says. “But at the same time, we wanted to create an oasis that exudes the feel of vacationing at an amazing resort.”
A walled-in courtyard serves as a sanctuary from the wildlife common to the area. An exquisite selection of plants and palms, a symmetrical garden layout, and the cerulean-blue pool all take inspiration from the sun-drenched coastal regions of Northern Italy. “The homeowners actually thought I was a little crazy when I discussed pool color with them in our first meeting,” the designer says. “It became a running joke throughout the project.”
The mandate for the interiors was first and foremost durability, so Kronen began with a unique selection of large Crema Typhoon granite flooring with a leathered finish that complements the grandeur of the home. “Simply put, the floor is bullet proof,” he says. “Where it made sense, we applied stone or ceramic tile to the walls. Countertops throughout include natural quartzite, Pompeii Quartz, and a mix of granite and marble — all of which wear great.”
A neutral palette flows seamlessly from room to room as sumptuous fabrics such as warm velvets and cozy chenilles are used throughout to soften and balance the stone and wood finishes. Designed with a charming lodge-like ambiance, the great room is a favorite gathering spot for family and friends. Inspired by their former lake house, the homeowners wanted this magnificent space, with its lofty beamed cypress ceiling, to combine everyday living with life at the lake house into one experience. Local artist Alexis Puleio’s aerial resin painting centers the stacked-stone fireplace wall in perfect complement to the pool beyond.
Just off the great room lies the kitchen and dining room, an orientation that was intentionally designed so that all three areas could be used in combination to accommodate the family’s largest gatherings. “The kitchen’s soothing palette includes Taj Mahal quartzite countertops that look like the top of a cappuccino drizzled with caramel,” the designer says. “Glass brick tiles and stainless-steel touches complement the serene color scheme, while richly finished walnut islands anchor the space.”
In the dining room, grand dimensions dictate a sleek custom walnut table that seats both small and large gatherings. To temper the potential noise level for a space this size, Kronen enlisted Michael Schmidt Custom Interiors to upholster the walls in an elegant linen fabric. “This soft touch adds a subtle warm layer to balance the expanse of hard surfaces,” the designer says.
Warmth and richness prevail in the master suite to create a sanctuary-like experience. Every surface in the master bedroom is layered with luxurious fabrics that include grasscloth on the walls, floor-to-ceiling draperies, an alluring espresso-colored velvet headboard, and crisp bed linens piled high with pillows. Paradise Cove, another resin painting by Puleio, brings a cool splash of color to this tranquil retreat with its own courtyard oasis right outside.
“Throughout the home, I was careful to add modernity to the mix to balance the use of bold accents and traditional Mediterranean features,” Kronen says. “This magical blend of custom materials and details is what makes this project special and distinctly my clients’ home.”
Story Credits:

