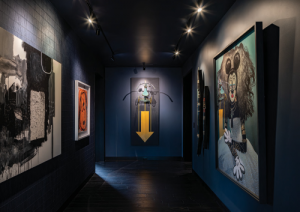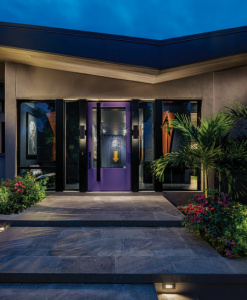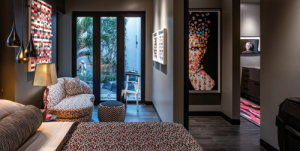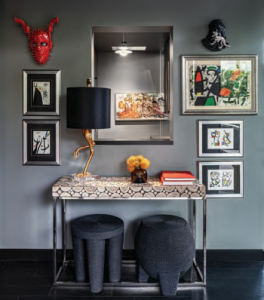Peggy Ann knows what she likes.
When the Milwaukee, Wisconsin, resident and former CEO of Empire Level tool company decided she wanted a change from her downtown Naples pied- à-terre, she found the iconic 1960s Butterfly House in the Lake Park area to be for sale in 2015 and immediately made a winning offer. She then called well- known architect Andrea Clark Brown, who quickly gave her some bad news. The wooden structure was riddled with termite damage.
But the Butterfly House, known for its dramatic inverted roofline, had already captured Ann’s imagination. Her previous residence was “like walking in Paris,” according to Clark Brown, and the modern lines of the new space present- ed a challenge worth pursuing. “I knew this area was changing,” says Ann, whose previous residences have regularly been featured in magazines in various cities. “They were trying to get artists to move into the neighborhood.”

A noted collector of contemporary art and with a design eye all her own, Ann foresaw an opportunity to recreate a gem and expand her design lexicon, inspired by the artistry of a renowned Milwaukee interior designer, Jon Schlagenhaft, who died in a plane crash back in 2008. “It’s unusual to say, but I had never met or even heard of this interior designer until he was killed in a plane crash (in 2008),” says Ann.
And so she and Clark Brown documented every inch of the original house and set about re-imagining it in a modern way.
“Peggy had a vision,” says Clark Brown. “And because she was willing to make compromises, such as having just a car- port instead of a garage, we could maximize the size of the new house on what is a fairly small lot.” Pie-shaped, the lot narrows onto one of the neighborhood lakes. But it allowed for the front entryway to be optimized.
Ann commissioned a craftsman/artist Jordan Waraksa, who normally works in wood, to create a modern piece from metal for the front patio that mimics the butterfly roofline. Then guests, upon entering the home, are greeted by similar mated pieces of origami-like metal sculptures (also by Waraksa) guarding the main gallery hall. The artist incorporated Ann’s numerology numbers into the folds (as well as the height of the ceiling and the height of the sculptures). “My numerology numbers are: Eight is my life path. My soul number is one. My personality is nine and my destiny number is one,” Ann says. “1,111 is the most sacred and spiritual number in numerology.” 
The numbers said it all; it was fate. “Even from our very first renderings these were meant to be here,” says Clark Brown.
The pieces appear to be resting on floating black shelves, but in fact are mounted above the shelves, tricking the eye.
“We floated what we could because floor space is really important here,” says Clark Brown. “It’s a contemporary flavor. It’s minimalist. We tried to let the art do the talking and let the space serve it.” And to keep the space clean and the art at the fore, Clark Brown designed a hid- den panel—that pops open—that hides all of the switches. It’s a clever move and keeps attention focused where it should be, on the gallery’s amazing collection. That includes an inset niche housing five mind-bending sculptures by Ted Gall (one of which features a level vial from her old company, another features a tiny movie screen that plays John Wayne movies), miniature canoes, and several exquisite pieces by Clark Brown’s husband, artist John Carroll Long.
“She allows craftsmen to create for her,” says Clark Brown. “She is unafraid of textures and color and she has some of the greatest taste of anyone I’ve seen. … There is no place that this house doesn’t have art,” says Clark Brown. “It’s in the laundry room. It’s in the refrigerator!”
So it shouldn’t come as any surprise that once you’ve sampled the works in the gallery and enter the home’s great room, you find a space that is as unconventional as it is mesmerizing. Gray walls and black flooring offer the perfect backdrop for artwork that not only stretches the boundaries of color, but also of shape and function. A matching couch and chair from Roche Bobois in lime green work perfectly with an orange seatbelt chair she added from the Phillips Collection. They surround an acrylic coffee table that shelters a flock of wooden roosters and one hen (that was originally a wall sculpture from Long). The pillows on the matching couch and chair were fashioned from scraps of fabric Ann has been holding onto for more than 20 years.
“I always save any good scrap of fabric,” she says with a smile.
The room features the most obvious interior expression of the butterfly roof, pitching to a height of 14 feet with clerestory windows flooding the room with light from above the solid eight-foot walls. On those walls hang art from Greg Davis, Hunt Slonem and Long, while smaller pieces of sculpture and glass rest on custom-built credenzas. The space also houses the dining area, which overlooks the outdoor living area and pool. However, in true gallery fashion, the great room features a custom desk, where Ann can do work and look over her powerful, yet eclectic, collection.
No matter where you turn you’ll find something that will capture your imagination. Even in the master suite, Ann commissioned a dresser from Waraksa that fits precisely into its space. While that might not seem unique, the artist who was commissioned had never built a dresser like it before. The leather-lined dresser sits empty.
“I didn’t need a dresser,” says Ann. “I have a huge closet, but I wanted another piece and it just happens to be totally functional. I had an idea for the design from one I saw in London that was $330,000.”
The en suite features an indoor/outdoor shower that opens onto a private garden, allowing for absolute privacy for Ann. The suite also features another, much larger, piece by Gall, meant to rep- resent Ann.
“Everything has meaning,” says Clark Brown of Ann, who once had a rug made from the pattern of her brain scan.
“Anything can be a piece of art to me,” adds Ann.
And in terms of detail, items such as the zero reveal doors and heads that are flush with the ceiling took a great deal of thought and consideration. Clark Brown even created barn doors that had to be rebalanced to accommodate their uneven proportions due to space constrictions.
“It’s very frustrating to me in this area (Southwest Florida) that homes are made that are unfurnishable,” says Clark Brown. “Someone has to bring in an interior designer to figure out what the heck they can do with the space. I make spaces that are furnishable. We even designed the bed for the master (which conceals the air conditioning and the return air). I’m not a decorative architect. Everything has to have a use and meaning.”
That level of intention is what makes this house special. In fact, the home is being photographed for the Biennale, an exhibit about architecture and photography, in Venice, Italy. Only four architectural structures from the United States will be featured and Clark Brown is one of just 28 architects in the world that were invited.
And so a little bit of Naples will make its presence known in Venice. It seems Lake Park has found its artists.
By Michael Korb. Gulfshore Life, Home Magazine, January 2020.
